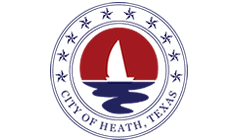ZONING NOTIFICATION: Zoning Change American National Bank SW FM 740 & FM 550 – Case No. ZA-2023-04 & Case No. CUP-2023-03
Notice is hereby given that the Planning and Zoning Commission of the City of Heath, Texas, will hold public hearings for two (2) applications submitted by American National Bank for the below-described Zoning Change and a Conditional Use Permit at a meeting that begins at 6:30 p.m. on Tuesday, May 2, 2023, at Heath City Hall, 200 Laurence Dr., Heath, Texas. Further notice is given that additional public hearings are scheduled where these applications and the recommendation of the Planning and Zoning Commission will be considered by the City Council of the City of Heath, Texas, at a meeting that begins at 6:30 p.m. on Tuesday, May 23, 2023, at Heath City Hall, 200 Laurence Dr., Heath, Texas.
At such time, the Planning and Zoning Commission and the City Council will Conduct a Public Hearing and act on the following two cases:
Case No. ZA-2023-04 – an application to change the zoning for the proposed site of the American National Bank building located at the southwest corner of FM 740 and FM 550, identified as Tract 49, A. Rodriguez Survey, Abstract No. 231 (Rockwall CAD ID No. 13000), from (LR) Local Retail District to (PD-TCO) Planned Development in the Towne Center Overlay District with excluded uses; and,
Case No. CUP-2023-03 – an application for a Conditional Use Permit with the following variances to the Towne Center Overlay District requirements:
- Construction of a two-story building in the Towne Center Overlay District in lieu of the one-story maximum allowed in the Heath Code of Ordinances, §159.29 (F)(4);
- A building area of 10,000 square feet per tenant in lieu of the 8,000 square foot maximum allowed in §159.29 (D)(2)(b);
- The building height to exceed the maximum of 25 feet allowed in §159.29 (F)(4)(a);
- A tower height of 43 feet 5 inches in lieu of the 35 feet maximum and a tower footprint of 292 square feet in plan view in lieu of the maximum permitted 240 square feet allowed in §159.29 (F)(4)(c)(2);
- A sign height of 40 feet in lieu of the 25 feet maximum height allowed in §159.29(J)(2)(a); and,
- Any additional variances required to facilitate the construction of an office building for a bank business and similar uses.
